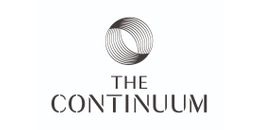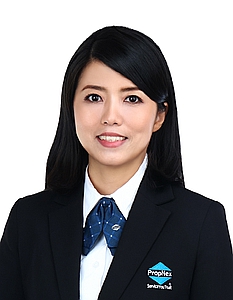

- Hoi Hup Realty Pte Ltd
Developer
- 816
Units
- FREEHOLD
TENURE
- CONDO
Property Type

| 1 BEDROOM+STUDY | |||
| #01-04 | A-G/560 sf | $1,486,000 | $2,654 |
| #04-04 | A/560 sf | $1,494,000 | $2,668 |
| #05-04 | A/560 sf | $1,502,000 | $2,682 |
| #06-04 | A/560 sf | $1,528,000 | $2,729 |
| #02-13 | A/560 sf | $1,536,000 | $2,743 |
| 2 BEDROOM | |||
| #01-27 | B1-G/646 sf | $1,756,000 | $2,718 |
| #02-09 | B2/667 sf | $1,769,000 | $2,652 |
| #01-10 | B2-G/667 sf | $1,795,000 | $2,691 |
| #01-39 | B2-G/667 sf | $1,795,000 | $2,691 |
| #09-21 | B1/646 sf | $1,803,000 | $2,791 |
| 2 BEDROOM+STUDY | |||
| #01-36 | B3-G/700 sf | $1,936,000 | $2,766 |
| #01-45 | B3-G/700 sf | $1,974,000 | $2,820 |
| #02-14 | B4/721 sf | $1,985,000 | $2,753 |
| #01-14 | B4-G/721 sf | $1,994,000 | $2,766 |
| #02-44 | B4/721 sf | $2,022,000 | $2,804 |
| 3 BEDROOM | |||
| #02-30 | C1/872 sf | $2,341,000 | $2,685 |
| #05-30 | C1/872 sf | $2,378,000 | $2,727 |
| #02-24 | C1/872 sf | $2,432,000 | $2,789 |
| #01-24 | C1-G/872 sf | $2,444,000 | $2,803 |
| #03-24 | C1/872 sf | $2,444,000 | $2,803 |
| 3 BEDROOM PREMIER | |||
| #02-11 | C4/1066 sf | $2,815,000 | $2,641 |
| #02-32 | C4/1066 sf | $2,815,000 | $2,641 |
| #01-02 | C4-G/1066 sf | $2,828,000 | $2,653 |
| #01-11 | C4-G/1066 sf | $2,828,000 | $2,653 |
| #01-32 | C4-G/1066 sf | $2,828,000 | $2,653 |
| 3 BEDROOM+STUDY | |||
| #01-28 | C8-G/1227 sf | $3,366,000 | $2,743 |
| #02-28 | C8/1238 sf | $3,380,000 | $2,730 |
| #03-28 | C8/1238 sf | $3,396,000 | $2,743 |
| #01-22 | C8-G/1227 sf | $3,399,000 | $2,770 |
| #04-28 | C8/1238 sf | $3,412,000 | $2,756 |
| 4 BEDROOM | |||
| #02-41 | D1/1227 sf | $3,273,000 | $2,667 |
| #01-41 | D1-G/1227 sf | $3,288,000 | $2,680 |
| #03-41 | D1/1227 sf | $3,288,000 | $2,680 |
| #04-41 | D1/1227 sf | $3,303,000 | $2,692 |
| #05-41 | D1/1227 sf | $3,318,000 | $2,704 |
| 4 BEDROOM PREMIER | |||
| #03-29 | D4/1690 sf | $4,641,000 | $2,746 |
| #04-29 | D4/1690 sf | $4,658,000 | $2,756 |
| #05-29 | D4/1690 sf | $4,674,000 | $2,766 |
| #06-29 | D4/1690 sf | $4,690,000 | $2,775 |
| #07-29 | D4/1690 sf | $4,723,000 | $2,795 |
| 5 BEDROOM | |||
| #03-25 | E/1905 sf | $5,456,000 | $2,864 |
| #04-25 | E/1905 sf | $5,474,000 | $2,873 |
| #05-25 | E/1905 sf | $5,492,000 | $2,883 |
| #03-19 | E/1905 sf | $5,558,000 | $2,918 |
| #04-19 | E/1905 sf | $5,576,000 | $2,927 |

| Project Name | THE CONTINUUM | |||
| Road | THIAM SIEW AVE | |||
| Location | Local | |||
| District | D15 - KATONG, JOO CHIAT, AMBER ROAD | |||
| Region | East Region | |||
| Broad Region | Rest of Central Region (RCR) | |||
| Country | Singapore | |||
| Category | NON-LANDED RESIDENTIAL | |||
| Model | CONDO | |||
| Developer | Hoi Hup Realty Pte Ltd | |||
| Expected Top | 17 NOVEMBER 2027 | |||
| Expected Date Legal Completion | 17 NOVEMBER 2027 | |||
| Tenure | FREEHOLD | |||
| Chinese Name | 双悦园 | |||
| Architect | P&T Consultants Pte Ltd | |||
| ME Engineer | Rankine & Hill | |||
| Project Account | OCBC Bank for Project A/C No. 601-822794-001 of Hoi Hup Sunway Katong Pte Ltd | |||
| Land Size Area | ~269,995 sqft | |||
| Payment Schemes | NPS | |||
| Total No Units | 816 | |||
| Facilities |
| |||

| Unit Type | No. of Units | Floor Area (sqm) | Floor Area (sqft) |
|---|---|---|---|
| 1 BEDROOM+STUDY | 68 | 52 | 560 |
| 2 BEDROOM | 170 | 60 - 75 | 646 - 807 |
| 2 BEDROOM+STUDY | 136 | 65 - 67 | 700 - 721 |
| 3 BEDROOM | 102 | 81 - 106 | 872 - 1,141 |
| 3 BEDROOM PREMIER | 136 | 99 - 121 | 1,066 - 1,302 |
| 3 BEDROOM+STUDY | 72 | 114 - 136 | 1,227 - 1,464 |
| 4 BEDROOM | 68 | 114 - 141 | 1,227 - 1,518 |
| 4 BEDROOM PREMIER | 32 | 157 - 189 | 1,690 - 2,034 |
| 5 BEDROOM | 32 | 177 - 210 | 1,905 - 2,260 |
| Total Units | 816 |

-
TYPE A / A-G
-
TYPE B1 / B1-G / B1-PH / B2 / B2-G
-
TYPE B3-G / B4 / B4-G
-
TYPE C1 / C1-G / C1-PH / C2 / C2-G / C2-PH / C3 / C3-PH
-
TYPE C4 / C4-G / C4-PH / C5 / C5-G / C5-PH / C6 / C6-G / C6-PH / C7 / C7-G / C7-PH
-
TYPE C8 / C8-G / C8-PH / C9 / C9-G / C9-PH
-
TYPE D1 / D1-G / D1-PH / D2 / D2-G / D2-PH / D3 / D3-G / D3-PH
-
TYPE D4 / D4-PH
-
TYPE E / E-PH
| TYPE | Bedroom | Size(sqft) | Floor Plan |
|---|---|---|---|
| A | 1 BEDROOM+STUDY | 560 | View > |
| A-G | 1 BEDROOM+STUDY | 560 | View > |
| B1 | 2 BEDROOM | 646 | View > |
| B1-G | 2 BEDROOM | 646 | View > |
| B1-PH | 2 BEDROOM | 807 | View > |
| B2 | 2 BEDROOM | 667 | View > |
| B2-G | 2 BEDROOM | 667 | View > |
| B3-G | 2 BEDROOM+STUDY | 700 | View > |
| B4 | 2 BEDROOM+STUDY | 721 | View > |
| B4-G | 2 BEDROOM+STUDY | 721 | View > |
| C1 | 3 BEDROOM | 872 | View > |
| C1-G | 3 BEDROOM | 872 | View > |
| C1-PH | 3 BEDROOM | 1,076 | View > |
| C2 | 3 BEDROOM | 947 | View > |
| C2-G | 3 BEDROOM | 947 | View > |
| C2-PH | 3 BEDROOM | 1,130 | View > |
| C3 | 3 BEDROOM | 947 | View > |
| C3-PH | 3 BEDROOM | 1,141 | View > |
| C4 | 3 BEDROOM PREMIER | 1,066 | View > |
| C4-G | 3 BEDROOM PREMIER | 1,066 | View > |
| C4-PH | 3 BEDROOM PREMIER | 1,281 | View > |
| C5 | 3 BEDROOM PREMIER | 1,087 | View > |
| C5-G | 3 BEDROOM PREMIER | 1,087 | View > |
| C5-PH | 3 BEDROOM PREMIER | 1,302 | View > |
| C6 | 3 BEDROOM PREMIER | 1,087 | View > |
| C6-G | 3 BEDROOM PREMIER | 1,087 | View > |
| C6-PH | 3 BEDROOM PREMIER | 1,302 | View > |
| C7 | 3 BEDROOM PREMIER | 1,087 | View > |
| C7-G | 3 BEDROOM PREMIER | 1,087 | View > |
| C7-PH | 3 BEDROOM PREMIER | 1,302 | View > |
| C8 | 3 BEDROOM+STUDY | 1,238 | View > |
| C8-G | 3 BEDROOM+STUDY | 1,227 | View > |
| C8-PH | 3 BEDROOM+STUDY | 1,453 | View > |
| C9 | 3 BEDROOM+STUDY | 1,249 | View > |
| C9-G | 3 BEDROOM+STUDY | 1,249 | View > |
| C9-PH | 3 BEDROOM+STUDY | 1,464 | View > |
| D1 | 4 BEDROOM | 1,227 | View > |
| D1-G | 4 BEDROOM | 1,227 | View > |
| D1-PH | 4 BEDROOM | 1,453 | View > |
| D2 | 4 BEDROOM | 1,270 | View > |
| D2-G | 4 BEDROOM | 1,270 | View > |
| D2-PH | 4 BEDROOM | 1,496 | View > |
| D3 | 4 BEDROOM | 1,292 | View > |
| D3-G | 4 BEDROOM | 1,292 | View > |
| D3-PH | 4 BEDROOM | 1,518 | View > |
| D4 | 4 BEDROOM PREMIER | 1,690 | View > |
| D4-PH | 4 BEDROOM PREMIER | 2,034 | View > |
| E | 5 BEDROOM | 1,905 | View > |
| E-PH | 5 BEDROOM | 2,260 | View > |

| Description | Link |
|---|---|
| The Continuum Teaser Video | Click Here To View > |
| The Continuum Model Tour | Click Here To View > |
| The Continuum 5BR PH | Click Here To View > |
| The Continuum 3+Study | Click Here To View > |
| The Continuum 3BR Premium | Click Here To View > |
| The Continuum 2+Study | Click Here To View > |
Agent Details 

- Jan Chong
 +6596656407
+6596656407 JANCHONG@PROPNEX.COM
JANCHONG@PROPNEX.COM R046503A
R046503A
Disclaimer
PropNex Realty Pte Ltd or its salespersons will not be responsible for any errors or omissions or for the results obtained from the use of this information. All information is provided with no guarantee of accuracy. If in doubt, kindly seek appropriate advice from your financial advisors or bankers before you make any property investment decision.

























