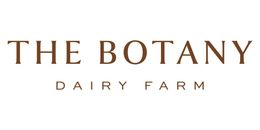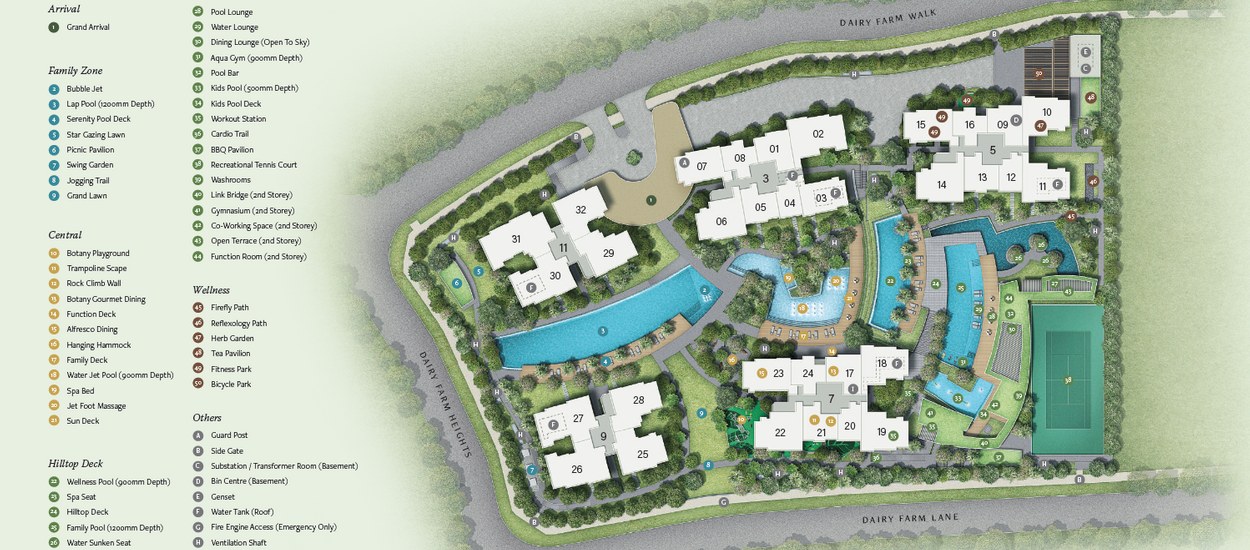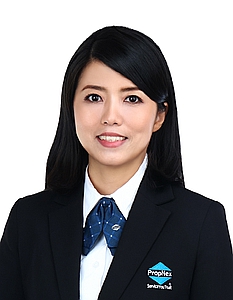

- Sim Lian Land Pte Ltd
Developer
- 386
Units
- 99 YEARS LEASEHOLD
TENURE
-
Property Type

| 2 Bedroom+Study | |||
| #13-17 | B3S(L)/904 sf | $1,731,000 | $1,915 |
| 3 Bedroom | |||
| #03-15 | C3/926 sf | $1,861,000 | $2,010 |
| #04-15 | C3/926 sf | $1,870,000 | $2,019 |
| #04-07 | C2/883 sf | $1,899,000 | $2,151 |
| #06-15 | C3/926 sf | $1,917,000 | $2,070 |
| #07-23 | C3/926 sf | $1,928,000 | $2,082 |
| 3 Bedroom Flexi | |||
| #01-11 | C6F(p)/1033 sf | $2,013,000 | $1,949 |
| #02-11 | C6F/1033 sf | $2,024,000 | $1,959 |
| #03-10 | C6F/1033 sf | $2,024,000 | $1,959 |
| #03-11 | C6F/1033 sf | $2,034,000 | $1,969 |
| #04-10 | C6F/1033 sf | $2,034,000 | $1,969 |
| 3 Bedroom Premium | |||
| #03-22 | C4P/1033 sf | $2,005,000 | $1,941 |
| #04-22 | C4P/1033 sf | $2,014,000 | $1,950 |
| #01-14 | C4P(p)/1033 sf | $2,033,000 | $1,968 |
| #02-25 | C5P/1033 sf | $2,033,000 | $1,968 |
| #02-14 | C4P/1033 sf | $2,044,000 | $1,979 |
| 3 Bedroom+Study | |||
| #11-28 | C7S/1076 sf | $2,225,000 | $2,068 |
| #01-29 | C7S(p)/1076 sf | $2,265,000 | $2,105 |
| #02-29 | C7S/1076 sf | $2,275,000 | $2,114 |
| #03-29 | C7S/1076 sf | $2,286,000 | $2,125 |
| #04-29 | C7S/1076 sf | $2,297,000 | $2,135 |
| 4 Bedroom | |||
| #01-02 | D1(p)/1270 sf | $2,413,000 | $1,900 |
| #02-02 | D1/1270 sf | $2,447,000 | $1,927 |
| #01-26 | D2(p)/1292 sf | $2,513,000 | $1,945 |
| #02-26 | D2/1292 sf | $2,524,000 | $1,954 |
| #05-02 | D1/1270 sf | $2,529,000 | $1,991 |
| 5 Bedroom | |||
| #01-31 | /1539 sf | $2,908,000 | $1,890 |
| #02-31 | E1/1539 sf | $2,992,000 | $1,944 |
| #03-31 | E1/1539 sf | $3,008,000 | $1,955 |
| #04-31 | E1/1539 sf | $3,023,000 | $1,964 |
| #05-31 | E1/1539 sf | $3,038,000 | $1,974 |

| Project Name | THE BOTANY AT DAIRY FARM | |||
| Road | DAIRY FARM WALK | |||
| Location | Local | |||
| District | D23 - HILLVIEW, DAIRY FARM, BUKIT PANJANG, CHOA CHU KANG | |||
| Region | West Region | |||
| Broad Region | Outside Central Region (OCR) | |||
| Country | Singapore | |||
| Category | NON-LANDED RESIDENTIAL | |||
| Developer | Sim Lian Land Pte Ltd | |||
| Expected Top | 31 DECEMBER 2027 | |||
| Expected Date Legal Completion | 31 DECEMBER 2030 | |||
| Tenure | 99 YEARS LEASEHOLD | |||
| Chinese Name | 万景轩 | |||
| Architect | M.A.N Architects LLP | |||
| CS Engineer | KCL Consultants Pte Ltd | |||
| ME Engineer | Kunda Consulting Engineers | |||
| Project Account | 003-700158-9 | |||
| Land Size Area | 168,597 sqft | |||
| Site Use | Residential Flat Development | |||
| Payment Schemes | Normal Progressive Payment Scheme | |||
| Mukim Lot No | 02800V MK 16 Dairy Farm Walk | |||
| Total No Units | 386 | |||
| Facilities |
| |||

| Unit Type | No. of Units | Floor Area (sqm) | Floor Area (sqft) |
|---|---|---|---|
| 1 Bedroom+Study | 36 | 47 - 66 | 506 - 710 |
| 2 Bedroom | 34 | 56 - 69 | 603 - 743 |
| 2 Bedroom Premium | 36 | 63 - 77 | 678 - 829 |
| 2 Bedroom+Study | 34 | 69 - 84 | 743 - 904 |
| 3 Bedroom | 46 | 82 - 102 | 883 - 1,098 |
| 3 Bedroom Flexi | 40 | 96 - 113 | 1,033 - 1,216 |
| 3 Bedroom Premium | 61 | 96 - 115 | 1,033 - 1,238 |
| 3 Bedroom+Study | 28 | 100 - 119 | 1,076 - 1,281 |
| 4 Bedroom | 57 | 118 - 141 | 1,270 - 1,518 |
| 5 Bedroom | 14 | 143 - 164 | 1,539 - 1,765 |
| Total Units | 386 |


-
TYPE B1 / B1(L) / B1(p)
-
TYPE B2P / B2P(L) / B2P(p)
-
TYPE C1 / C1(L) / C1(p) / C2 / C2(L) / C3 / C3(L)
-
TYPE C6F / C6F(L) / C6F(p)
-
TYPE C4P / C4P(L) / C4P(p) / C5P / C5P(L) / C5P(p)
-
TYPE D1 / D1(L) / D1(p) / D2 / D2(L) / D2(p)
-
TYPE E1 / E1(L)
| TYPE | Bedroom | Size(sqft) | Floor Plan |
|---|---|---|---|
| A1S | 1 Bedroom+Study | 506 | View > |
| A1S(L) | 1 Bedroom+Study | 710 | View > |
| A1S(p) | 1 Bedroom+Study | 506 | View > |
| B1 | 2 Bedroom | 603 | View > |
| B1(L) | 2 Bedroom | 743 | View > |
| B1(p) | 2 Bedroom | 603 | View > |
| B2P | 2 Bedroom Premium | 678 | View > |
| B2P(L) | 2 Bedroom Premium | 829 | View > |
| B2P(p) | 2 Bedroom Premium | 678 | View > |
| B3S | 2 Bedroom+Study | 743 | View > |
| B3S(L) | 2 Bedroom+Study | 904 | View > |
| B3S(p) | 2 Bedroom+Study | 743 | View > |
| C1 | 3 Bedroom | 883 | View > |
| C1(L) | 3 Bedroom | 1,044 | View > |
| C1(p) | 3 Bedroom | 883 | View > |
| C2 | 3 Bedroom | 883 | View > |
| C2(L) | 3 Bedroom | 1,033 | View > |
| C3 | 3 Bedroom | 926 | View > |
| C3(L) | 3 Bedroom | 1,098 | View > |
| C6F | 3 Bedroom Flexi | 1,033 | View > |
| C6F(L) | 3 Bedroom Flexi | 1,216 | View > |
| C6F(p) | 3 Bedroom Flexi | 1,033 | View > |
| C4P | 3 Bedroom Premium | 1,033 | View > |
| C4P(L) | 3 Bedroom Premium | 1,206 | View > |
| C4P(p) | 3 Bedroom Premium | 1,033 | View > |
| C5P | 3 Bedroom Premium | 1,033 | View > |
| C5P(L) | 3 Bedroom Premium | 1,238 | View > |
| C5P(p) | 3 Bedroom Premium | 1,033 | View > |
| C7S | 3 Bedroom+Study | 1,076 | View > |
| C7S(L) | 3 Bedroom+Study | 1,281 | View > |
| C7S(p) | 3 Bedroom+Study | 1,076 | View > |
| D1 | 4 Bedroom | 1,270 | View > |
| D1(L) | 4 Bedroom | 1,475 | View > |
| D1(p) | 4 Bedroom | 1,270 | View > |
| D2 | 4 Bedroom | 1,292 | View > |
| D2(L) | 4 Bedroom | 1,518 | View > |
| D2(p) | 4 Bedroom | 1,292 | View > |
| E1 | 5 Bedroom | 1,539 | View > |
| E1(L) | 5 Bedroom | 1,765 | View > |

| Description | Link |
|---|---|
| The Botany Project Intro | Click Here To View > |
| Sales model | Click Here To View > |
| 2BR+Study (Type B3S) | Click Here To View > |
| 3BR+Flexi (Type C6F) | Click Here To View > |
| 4BR (Type D2) | Click Here To View > |
Agent Details 

- Jan Chong
 +6596656407
+6596656407 JANCHONG@PROPNEX.COM
JANCHONG@PROPNEX.COM R046503A
R046503A
Disclaimer
PropNex Realty Pte Ltd or its salespersons will not be responsible for any errors or omissions or for the results obtained from the use of this information. All information is provided with no guarantee of accuracy. If in doubt, kindly seek appropriate advice from your financial advisors or bankers before you make any property investment decision.









