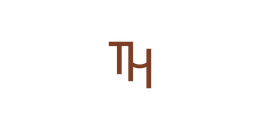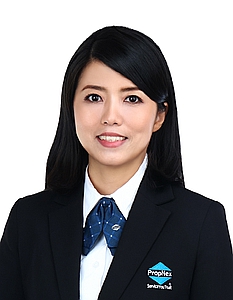

- Hoi Hup Realty Pte Ltd, Sunway Property
Developer
- 270
Units
- FREEHOLD
TENURE
-
Property Type


| 2 Bedroom | |||
| #02-01 | B2/678 sf | $1,865,000 | $2,751 |
| #03-01 | B2/678 sf | $1,895,000 | $2,795 |
| #05-16 | B2-PH/840 sf | $1,957,000 | $2,330 |
| #05-08 | B2-PH/840 sf | $2,030,000 | $2,417 |
| #05-09 | B2-PH/840 sf | $2,030,000 | $2,417 |
| 2BR+Study | |||
| #01-13 | B3/807 sf | $2,103,000 | $2,606 |
| #01-43 | B3/807 sf | $2,103,000 | $2,606 |
| #03-13 | B3/807 sf | $2,110,000 | $2,615 |
| #04-13 | B3/807 sf | $2,133,000 | $2,643 |
| #02-04 | B3/807 sf | $2,160,000 | $2,677 |
| 3 Bedroom | |||
| #02-05 | C1/904 sf | $2,352,000 | $2,602 |
| #02-42 | C2/904 sf | $2,352,000 | $2,602 |
| #01-39 | C2/904 sf | $2,382,000 | $2,635 |
| #02-15 | C3/969 sf | $2,424,000 | $2,502 |
| #02-18 | C3/969 sf | $2,424,000 | $2,502 |
| 4 Bedroom | |||
| #02-37 | D2/1313 sf | $3,451,000 | $2,628 |
| #02-22 | D3/1335 sf | $3,476,000 | $2,604 |
| #02-53 | D2/1313 sf | $3,482,000 | $2,652 |
| #02-33 | D1/1302 sf | $3,485,000 | $2,677 |
| #01-37 | D2/1313 sf | $3,496,000 | $2,663 |
| #02-27 | DP1/1894 sf | $5,261,000 | $2,778 |
| #01-26 | DP1/1894 sf | $5,263,000 | $2,779 |
| 5 Bedroom | |||
| #05-37 | E2-PH/2142 sf | $5,483,000 | $2,560 |
| #05-22 | E3-PH/2164 sf | $5,490,000 | $2,537 |
| #05-33 | E1-PH/2120 sf | $5,522,000 | $2,605 |
| #05-53 | E2-PH/2142 sf | $5,531,000 | $2,582 |
| #05-36 | E2-PH/2142 sf | $5,580,000 | $2,605 |

| Project Name | TERRA HILL | |||
| Road | YEW SIANG ROAD | |||
| Location | Local | |||
| District | D5 - PASIR PANJANG, HONG LEONG GARDEN, CLEMENTI NEW TOWN | |||
| Region | West Region | |||
| Broad Region | Rest of Central Region (RCR) | |||
| Country | Singapore | |||
| Category | NON-LANDED RESIDENTIAL | |||
| Developer | Hoi Hup Realty Pte Ltd, Sunway Property | |||
| Expected Top | Q3 2026 | |||
| Tenure | FREEHOLD | |||
| Chinese Name | 顶丽峰 | |||
| Architect | P&T Consultants Pte Ltd | |||
| CS Engineer | Tenwit Consultants Pte Ltd | |||
| ME Engineer | United Project Consultants Pte Ltd | |||
| Project Account | 769-310-220-4 United Overseas Bank Limited | |||
| Land Size Area | ~208,443 sqft | |||
| Site Use | Residential | |||
| Payment Schemes | Normal Progressive Payment Scheme (NPS) | |||
| Mukim Lot No | 02062L MK 03 Yew Siang Road | |||
| Total No Units | 270 | |||
| Facilities |
| |||

| Unit Type | No. of Units | Floor Area (sqm) | Floor Area (sqft) |
|---|---|---|---|
| 2 Bedroom | 30 | 58 - 78 | 624 - 840 |
| 2BR+Study | 40 | 75 | 807 |
| 3 Bedroom | 126 | 84 - 124 | 904 - 1,335 |
| 4 Bedroom | 63 | 121 - 176 | 1,302 - 1,894 |
| 5 Bedroom | 11 | 197 - 282 | 2,120 - 3,035 |
| Total Units | 270 |

-
TYPE B1 / B2
-
TYPE B2-PH
-
TYPE B3
-
TYPE C3 / C4 / C5 / C6
-
TYPE C7-PH / C8-PH / C9-PH
-
TYPE C1 / C2
-
TYPE D4-PH / D5-PH / D6-PH / D7-PH
-
TYPE D1 / D2 / D3
-
TYPE DP1
-
TYPE E1-PH / E2-PH / E3-PH
-
TYPE EP1-PH
| TYPE | Bedroom | Size(sqft) | Floor Plan |
|---|---|---|---|
| B1 | 2 Bedroom | 624 | View > |
| B2 | 2 Bedroom | 678 | View > |
| B2-PH | 2 Bedroom | 840 | View > |
| B3 | 2BR+Study | 807 | View > |
| C1 | 3 Bedroom | 904 | View > |
| C2 | 3 Bedroom | 904 | View > |
| C3 | 3 Bedroom | 969 | View > |
| C4 | 3 Bedroom | 1,076 | View > |
| C5 | 3 Bedroom | 1,087 | View > |
| C6 | 3 Bedroom | 1,098 | View > |
| C7-PH | 3 Bedroom | 1,249 | View > |
| C8-PH | 3 Bedroom | 1,335 | View > |
| C9-PH | 3 Bedroom | 1,335 | View > |
| D1 | 4 Bedroom | 1,302 | View > |
| D2 | 4 Bedroom | 1,313 | View > |
| D3 | 4 Bedroom | 1,335 | View > |
| D4-PH | 4 Bedroom | 1,539 | View > |
| D5-PH | 4 Bedroom | 1,830 | View > |
| D6-PH | 4 Bedroom | 1,851 | View > |
| D7-PH | 4 Bedroom | 1,862 | View > |
| DP1 | 4 Bedroom | 1,894 | View > |
| E1-PH | 5 Bedroom | 2,120 | View > |
| E2-PH | 5 Bedroom | 2,142 | View > |
| E3-PH | 5 Bedroom | 2,164 | View > |
| EP1-PH | 5 Bedroom | 3,035 | View > |

| Description | Link |
|---|---|
| A Walk To Remember FLYNN PARK. ( Featuring Terra Hill ) | Click Here To View > |
| TERRA HILL 360 VIEW | Click Here To View > |
| TERRA HILL SALES GALLERY | Click Here To View > |
| (B3) 2 BED + Study 807sqft | Click Here To View > |
| (C5) 3 BED 1087sqft | Click Here To View > |
| (DP1) 4 BED Prestige 1894sqft | Click Here To View > |
| TERRA HILL SHOWFLAT VR | Click Here To View > |
| TERRA HILL MARKETING VIDEO | Click Here To View > |
| TERRA HILL FLYTRHOUGH | Click Here To View > |
| TERRA HILL LIFESTYLE | Click Here To View > |
| MARKETING VIDEO - CHINESE | Click Here To View > |
Agent Details 

- Jan Chong
 +6596656407
+6596656407 JANCHONG@PROPNEX.COM
JANCHONG@PROPNEX.COM R046503A
R046503A
Disclaimer
PropNex Realty Pte Ltd or its salespersons will not be responsible for any errors or omissions or for the results obtained from the use of this information. All information is provided with no guarantee of accuracy. If in doubt, kindly seek appropriate advice from your financial advisors or bankers before you make any property investment decision.










