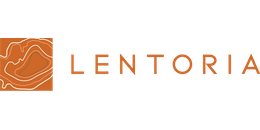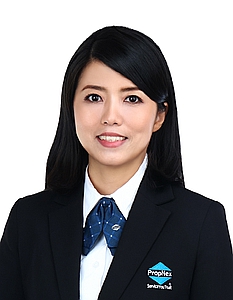

- TID Pte Ltd
Developer
- 267
Units
- 99-YEARS LEASEHOLD
TENURE
-
Property Type

| 1 Bedroom | |||
| #02-05 | A1/538 sf | $1,198,000 | $2,227 |
| #04-05 | A1/538 sf | $1,212,000 | $2,253 |
| #03-06 | A1/538 sf | $1,215,000 | $2,258 |
| #07-05 | A1/538 sf | $1,233,000 | $2,292 |
| #06-06 | A1/538 sf | $1,236,000 | $2,297 |
| 2 Bedroom | |||
| #02-09 | B2/732 sf | $1,491,000 | $2,037 |
| #02-20 | B1/700 sf | $1,497,000 | $2,139 |
| #03-09 | B2/732 sf | $1,498,000 | $2,046 |
| #03-20 | B1/700 sf | $1,504,000 | $2,149 |
| #04-09 | B2/732 sf | $1,505,000 | $2,056 |
| 3 Bedroom | |||
| #02-08 | C2/936 sf | $1,873,000 | $2,001 |
| #03-08 | C2/936 sf | $1,893,000 | $2,022 |
| #04-08 | C2/936 sf | $1,903,000 | $2,033 |
| #02-07 | C1/915 sf | $1,923,000 | $2,102 |
| #06-08 | C2/936 sf | $1,923,000 | $2,054 |
| 4 Bedroom | |||
| #02-01 | D2/1206 sf | $2,553,000 | $2,117 |
| #04-01 | D2/1206 sf | $2,577,000 | $2,137 |
| #07-01 | D2/1206 sf | $2,613,000 | $2,167 |
| #02-12 | D1/1206 sf | $2,651,000 | $2,198 |
| #04-21 | D1/1206 sf | $2,675,000 | $2,218 |

| Project Name | LENTORIA | |||
| Road | LENTOR HILL ROAD | |||
| Location | Local | |||
| District | D26 - UPPER THOMSON, SPRINGLEAF | |||
| Broad Region | Outside Central Region (OCR) | |||
| Country | Singapore | |||
| Category | NON-LANDED RESIDENTIAL | |||
| Developer | TID Pte Ltd | |||
| Expected Date Legal Completion | 2 JULY 2030 | |||
| Tenure | 99-YEARS LEASEHOLD | |||
| Architect | DP Architects Pte Ltd | |||
| CS Engineer | P & T Consultants Pte Ltd | |||
| ME Engineer | BELMACS Pte Ltd | |||
| Project Account | 10588400 | |||
| Land Size Area | 116,455 sqft | |||
| Mukim Lot No | 05407W MK 20 Lentor Hills Road | |||
| Total No Units | 267 | |||
| Facilities |
| |||

| Unit Type | No. of Units | Floor Area (sqm) | Floor Area (sqft) |
|---|---|---|---|
| 1 Bedroom | 23 | 50 | 538 |
| 2 Bedroom | 120 | 65 - 68 | 700 - 732 |
| 3 Bedroom | 70 | 85 - 104 | 915 - 1,119 |
| 4 Bedroom | 54 | 112 - 125 | 1,206 - 1,345 |
| Total Units | 267 |


-
TYPE A1 / A1(PES) / A2
-
TYPE B1 / B1(PES) / B2 / B2(PES) / B3 / B4S
-
TYPE C1 / C1(PES) / C2 / C2(PES) / C3 / C3(PES) / C4 / C4(PES) / C5P / C6P / C6P(PES)
-
TYPE D1 / D1(PES) / D2 / D2(PES) / D3P / D3P(PES)
| TYPE | Bedroom | Size(sqft) | Floor Plan |
|---|---|---|---|
| A1 | 1 Bedroom | 538 | View > |
| A1(PES) | 1 Bedroom | 538 | View > |
| A2 | 1 Bedroom | 538 | View > |
| B1 | 2 Bedroom | 700 | View > |
| B1(PES) | 2 Bedroom | 700 | View > |
| B2 | 2 Bedroom | 732 | View > |
| B2(PES) | 2 Bedroom | 732 | View > |
| B3 | 2 Bedroom | 732 | View > |
| B4S | 2 Bedroom | 732 | View > |
| C1 | 3 Bedroom | 915 | View > |
| C1(PES) | 3 Bedroom | 915 | View > |
| C2 | 3 Bedroom | 936 | View > |
| C2(PES) | 3 Bedroom | 936 | View > |
| C3 | 3 Bedroom | 936 | View > |
| C3(PES) | 3 Bedroom | 936 | View > |
| C4 | 3 Bedroom | 958 | View > |
| C4(PES) | 3 Bedroom | 958 | View > |
| C5P | 3 Bedroom | 1,119 | View > |
| C6P | 3 Bedroom | 1,119 | View > |
| C6P(PES) | 3 Bedroom | 1,119 | View > |
| D1 | 4 Bedroom | 1,206 | View > |
| D1(PES) | 4 Bedroom | 1,206 | View > |
| D2 | 4 Bedroom | 1,206 | View > |
| D2(PES) | 4 Bedroom | 1,206 | View > |
| D3P | 4 Bedroom | 1,345 | View > |
| D3P(PES) | 4 Bedroom | 1,345 | View > |

| Description | Link |
|---|---|
| Lentoria Showflat New Launch | Click Here To View > |
Agent Details 

- Jan Chong
 +6596656407
+6596656407 JANCHONG@PROPNEX.COM
JANCHONG@PROPNEX.COM R046503A
R046503A
Disclaimer
PropNex Realty Pte Ltd or its salespersons will not be responsible for any errors or omissions or for the results obtained from the use of this information. All information is provided with no guarantee of accuracy. If in doubt, kindly seek appropriate advice from your financial advisors or bankers before you make any property investment decision.













