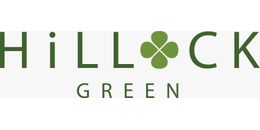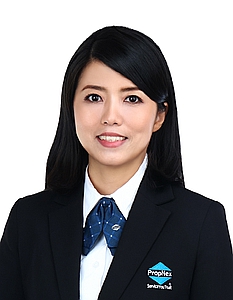

- Soil Build Group Holdings Ltd, United Engineers Limited
Developer
- 474
Units
- 99 YEARS
TENURE
-
Property Type

| 1 Bedroom | |||
| #18-11 | A1/517 sf | $1,276,000 | $2,468 |
| #20-11 | A1/517 sf | $1,290,000 | $2,495 |
| #21-11 | A1/517 sf | $1,299,000 | $2,513 |
| #22-11 | A1/517 sf | $1,318,000 | $2,549 |
| #23-11 | A1(L)/689 sf | $1,453,000 | $2,109 |
| 2 Bedroom | |||
| #01-08 | B4(G)/710 sf | $1,540,000 | $2,169 |
| #02-08 | B4/710 sf | $1,553,000 | $2,187 |
| #17-14 | B3/710 sf | $1,620,000 | $2,282 |
| #18-14 | B3/710 sf | $1,640,000 | $2,310 |
| #19-14 | B3/710 sf | $1,640,000 | $2,310 |
| 2 Bedroom + Study | |||
| #03-04 | B5S/753 sf | $1,698,000 | $2,255 |
| #04-04 | B5S/753 sf | $1,727,000 | $2,293 |
| #17-18 | B6S/786 sf | $1,738,000 | $2,211 |
| #03-03 | B6S/786 sf | $1,747,000 | $2,223 |
| #19-18 | B6S/786 sf | $1,758,000 | $2,237 |
| 2 Bedroom Classic | |||
| #18-07 | B1C/624 sf | $1,486,000 | $2,381 |
| #20-07 | B1C/624 sf | $1,496,000 | $2,397 |
| #17-22 | B1C/624 sf | $1,504,000 | $2,410 |
| #21-07 | B1C/624 sf | $1,506,000 | $2,413 |
| #18-22 | B1C/624 sf | $1,524,000 | $2,442 |
| 3 Bedroom | |||
| #01-15 | C3(G)/947 sf | $1,934,000 | $2,042 |
| #02-15 | C3/947 sf | $1,948,000 | $2,057 |
| #03-15 | C3/947 sf | $1,957,000 | $2,067 |
| #04-15 | C3/947 sf | $1,966,000 | $2,076 |
| #05-15 | C3/947 sf | $1,976,000 | $2,087 |
| 3 Bedroom + Study | |||
| #02-13 | C4S/1023 sf | $2,094,000 | $2,047 |
| #02-19 | C5S/1033 sf | $2,103,000 | $2,036 |
| #03-13 | C4S/1023 sf | $2,103,000 | $2,056 |
| #01-06 | C7S(G)/1066 sf | $2,112,000 | $1,981 |
| #04-13 | C4S/1023 sf | $2,112,000 | $2,065 |
| 3 Bedroom Premium | |||
| #02-12 | C8P/1184 sf | $2,459,000 | $2,077 |
| #03-12 | C8P/1184 sf | $2,469,000 | $2,085 |
| #04-12 | C8P/1184 sf | $2,479,000 | $2,094 |
| #05-12 | C8P/1184 sf | $2,489,000 | $2,102 |
| #06-12 | C8P/1184 sf | $2,494,000 | $2,106 |
| 4 Bedroom Classic | |||
| #01-01 | D1C(G)/1184 sf | $2,360,000 | $1,993 |
| #02-01 | D1C/1184 sf | $2,375,000 | $2,006 |
| #04-01 | D1C/1184 sf | $2,395,000 | $2,023 |
| #05-01 | D1C/1184 sf | $2,405,000 | $2,031 |
| #07-01 | D1C/1184 sf | $2,420,000 | $2,044 |
| 4 Bedroom Premium | |||
| #03-02 | D2P/1313 sf | $2,584,000 | $1,968 |
| #04-02 | D2P/1313 sf | $2,624,000 | $1,998 |
| #05-02 | D2P/1313 sf | $2,634,000 | $2,006 |
| #06-02 | D2P/1313 sf | $2,639,000 | $2,010 |
| #03-05 | D3P/1324 sf | $2,686,000 | $2,029 |

| Project Name | HILLOCK GREEN | |||
| Road | LENTOR CENTRAL | |||
| Location | Local | |||
| District | D26 - UPPER THOMSON, SPRINGLEAF | |||
| Broad Region | Outside Central Region (OCR) | |||
| Country | Singapore | |||
| Category | NON-LANDED RESIDENTIAL | |||
| Developer | Soil Build Group Holdings Ltd, United Engineers Limited | |||
| Expected Top | 15 JANUARY 2028 | |||
| Expected Date Legal Completion | 15 JANUARY 2031 | |||
| Tenure | 99 YEARS | |||
| Chinese Name | 悦翠轩 | |||
| Architect | DP Architects Pte. Ltd. | |||
| ME Engineer | United Project Consultants Pte. Ltd. | |||
| Project Account | 695-833822-001 | |||
| Land Size Area | 144,713 sqft | |||
| Payment Schemes | Normal Progressive Scheme | |||
| Mukim Lot No | 05423M MK 20 Lentor Central | |||
| Total No Units | 474 | |||
| Facilities |
| |||

| Unit Type | No. of Units | Floor Area (sqm) | Floor Area (sqft) |
|---|---|---|---|
| 1 Bedroom | 22 | 48 - 64 | 517 - 689 |
| 2 Bedroom | 66 | 66 - 82 | 710 - 883 |
| 2 Bedroom + Study | 61 | 70 - 89 | 753 - 958 |
| 2 Bedroom Classic | 66 | 58 - 76 | 624 - 818 |
| 3 Bedroom | 66 | 84 - 106 | 904 - 1,141 |
| 3 Bedroom + Study | 88 | 95 - 118 | 1,023 - 1,270 |
| 3 Bedroom Premium | 21 | 110 - 134 | 1,184 - 1,442 |
| 4 Bedroom Classic | 22 | 110 - 133 | 1,184 - 1,432 |
| 4 Bedroom Premium | 62 | 122 - 147 | 1,313 - 1,582 |
| Total Units | 474 |


-
TYPE A1 / A1(G) / A1(L)
-
TYPE B3 / B3(G) / B3(L) / B4 / B4(G) / B4(L)
-
TYPE B5S / B5S(L) / B6S / B6S(L)
-
TYPE B1C / B1C(G) / B1C(L) / B2C / B2C(G) / B2C(L)
-
TYPE C1 / C1(G) / C1(L) / C2 / C2(G) / C2(L) / C3 / C3(G) / C3(L)
-
TYPE C4S / C4S(G) / C4S(L) / C5S / C5S(G) / C5S(L) / C6S / C6S(G) / C6S(L) / C7S / C7S(G) / C7S(L)
-
TYPE C8P / C8P(L)
-
TYPE D1C / D1C(G) / D1C(L)
-
TYPE D2P / D2P(L) / D3P / D3P(L) / D4P / D4P(G) / D4P(L)
| TYPE | Bedroom | Size(sqft) | Floor Plan |
|---|---|---|---|
| A1 | 1 Bedroom | 517 | View > |
| A1(G) | 1 Bedroom | 517 | View > |
| A1(L) | 1 Bedroom | 689 | View > |
| B3 | 2 Bedroom | 710 | View > |
| B3(G) | 2 Bedroom | 710 | View > |
| B3(L) | 2 Bedroom | 883 | View > |
| B4 | 2 Bedroom | 710 | View > |
| B4(G) | 2 Bedroom | 710 | View > |
| B4(L) | 2 Bedroom | 872 | View > |
| B5S | 2 Bedroom + Study | 753 | View > |
| B5S(L) | 2 Bedroom + Study | 904 | View > |
| B6S | 2 Bedroom + Study | 786 | View > |
| B6S(L) | 2 Bedroom + Study | 958 | View > |
| B1C | 2 Bedroom Classic | 624 | View > |
| B1C(G) | 2 Bedroom Classic | 624 | View > |
| B1C(L) | 2 Bedroom Classic | 775 | View > |
| B2C | 2 Bedroom Classic | 657 | View > |
| B2C(G) | 2 Bedroom Classic | 657 | View > |
| B2C(L) | 2 Bedroom Classic | 818 | View > |
| C1 | 3 Bedroom | 904 | View > |
| C1(G) | 3 Bedroom | 904 | View > |
| C1(L) | 3 Bedroom | 1,087 | View > |
| C2 | 3 Bedroom | 936 | View > |
| C2(G) | 3 Bedroom | 936 | View > |
| C2(L) | 3 Bedroom | 1,130 | View > |
| C3 | 3 Bedroom | 947 | View > |
| C3(G) | 3 Bedroom | 947 | View > |
| C3(L) | 3 Bedroom | 1,141 | View > |
| C4S | 3 Bedroom + Study | 1,023 | View > |
| C4S(G) | 3 Bedroom + Study | 1,023 | View > |
| C4S(L) | 3 Bedroom + Study | 1,227 | View > |
| C5S | 3 Bedroom + Study | 1,033 | View > |
| C5S(G) | 3 Bedroom + Study | 1,033 | View > |
| C5S(L) | 3 Bedroom + Study | 1,238 | View > |
| C6S | 3 Bedroom + Study | 1,055 | View > |
| C6S(G) | 3 Bedroom + Study | 1,055 | View > |
| C6S(L) | 3 Bedroom + Study | 1,259 | View > |
| C7S | 3 Bedroom + Study | 1,066 | View > |
| C7S(G) | 3 Bedroom + Study | 1,066 | View > |
| C7S(L) | 3 Bedroom + Study | 1,270 | View > |
| C8P | 3 Bedroom Premium | 1,184 | View > |
| C8P(L) | 3 Bedroom Premium | 1,442 | View > |
| D1C | 4 Bedroom Classic | 1,184 | View > |
| D1C(G) | 4 Bedroom Classic | 1,184 | View > |
| D1C(L) | 4 Bedroom Classic | 1,432 | View > |
| D2P | 4 Bedroom Premium | 1,313 | View > |
| D2P(L) | 4 Bedroom Premium | 1,572 | View > |
| D3P | 4 Bedroom Premium | 1,324 | View > |
| D3P(L) | 4 Bedroom Premium | 1,582 | View > |
| D4P | 4 Bedroom Premium | 1,346 | View > |
| D4P(G) | 4 Bedroom Premium | 1,335 | View > |
| D4P(L) | 4 Bedroom Premium | 1,572 | View > |
Agent Details 

- Jan Chong
 +6596656407
+6596656407 JANCHONG@PROPNEX.COM
JANCHONG@PROPNEX.COM R046503A
R046503A
Disclaimer
PropNex Realty Pte Ltd or its salespersons will not be responsible for any errors or omissions or for the results obtained from the use of this information. All information is provided with no guarantee of accuracy. If in doubt, kindly seek appropriate advice from your financial advisors or bankers before you make any property investment decision.














