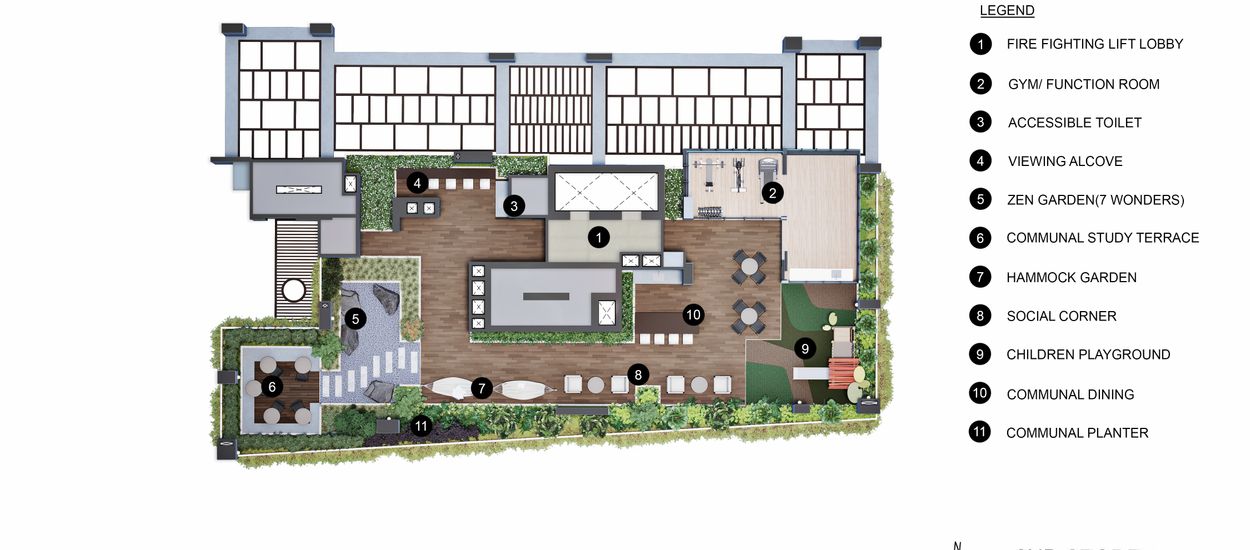

- Roxy-Pacific Holdings Limited, LWH Holdings Pte Ltd, Macly Group
Developer
- Est 72 units
Units
- 999 YRS (FROM 1 JULY 1841)
TENURE
-
Property Type

| 1 Bedroom | |||
| #03-08 | A1/431 sf | $1,382,000 | $3,206 |
| #04-01 | A2/431 sf | $1,406,000 | $3,262 |
| #04-09 | A2/431 sf | $1,406,000 | $3,262 |
| #05-01 | A2/431 sf | $1,414,000 | $3,281 |
| #05-09 | A2/431 sf | $1,414,000 | $3,281 |
| 1+1 Bedroom | |||
| #04-05 | A3/452 sf | $1,482,000 | $3,279 |
| #05-04 | A3/452 sf | $1,484,000 | $3,283 |
| #07-04 | A3/452 sf | $1,505,000 | $3,330 |
| #08-04 | A3/452 sf | $1,527,000 | $3,378 |
| #08-05 | A3/452 sf | $1,536,000 | $3,398 |
| 2 Bedroom | |||
| #04-03 | B3/624 sf | $1,937,000 | $3,104 |
| #05-03 | B3/624 sf | $1,950,000 | $3,125 |
| #03-02 | B2/624 sf | $1,952,000 | $3,128 |
| #04-07 | B1/624 sf | $1,959,000 | $3,139 |
| #06-03 | B3/624 sf | $1,963,000 | $3,146 |
| 3 Bedroom | |||
| #04-06 | C1/753 sf | $2,210,000 | $2,935 |
| #05-06 | C1/753 sf | $2,300,000 | $3,054 |
| #06-06 | C1/753 sf | $2,315,000 | $3,074 |
| #07-06 | C1/753 sf | $2,330,000 | $3,094 |
| #08-06 | C1/753 sf | $2,360,000 | $3,134 |

| Project Name | HILL HOUSE | |||
| Road | INSTITUTION HILL | |||
| Location | Local | |||
| District | D9 - ORCHARD, CAIRNHILL, RIVER VALLEY | |||
| Broad Region | Core Central Region (CCR) | |||
| Country | Singapore | |||
| Category | NON-LANDED RESIDENTIAL | |||
| Developer | Roxy-Pacific Holdings Limited, LWH Holdings Pte Ltd, Macly Group | |||
| Expected Top | 17 AUG 2026 | |||
| Expected Date Legal Completion | 17 AUGUST 2029 | |||
| Tenure | 999 YRS (FROM 1 JULY 1841) | |||
| Land Size Area | 14,300 sqft | |||
| Total No Units | Est 72 units | |||
| Facilities |
| |||

| Unit Type | No. of Units | Floor Area (sqm) | Floor Area (sqft) |
|---|---|---|---|
| 1 Bedroom | 24 | 40 | 431 |
| 1+1 Bedroom | 16 | 42 | 452 |
| 2 Bedroom | 24 | 58 | 624 |
| 3 Bedroom | 8 | 70 | 753 |
| Total Units | 72 |


-
TYPE A1 / A2
-
TYPE B1 / B2 / B3
-
TYPE C1
| TYPE | Bedroom | Size(sqft) | Floor Plan |
|---|---|---|---|
| A1 | 1 Bedroom | 431 | View > |
| A2 | 1 Bedroom | 431 | View > |
| A3 | 1+1 Bedroom | 452 | View > |
| B1 | 2 Bedroom | 624 | View > |
| B2 | 2 Bedroom | 624 | View > |
| B3 | 2 Bedroom | 624 | View > |
| C1 | 3 Bedroom | 753 | View > |

| Description | Link |
|---|---|
| Aerial view | Click Here To View > |
| Hill House Showflat | Click Here To View > |
| 2-Bedroom | Type B3 | 624 sq ft | Click Here To View > |
| Project Video | Click Here To View > |
| Hill House Showflat Video | Click Here To View > |
| Hill House Showflat Video by CEO, Mr Ismail | Click Here To View > |
Agent Details 

- Jan Chong
 +6596656407
+6596656407 JANCHONG@PROPNEX.COM
JANCHONG@PROPNEX.COM R046503A
R046503A
Disclaimer
PropNex Realty Pte Ltd or its salespersons will not be responsible for any errors or omissions or for the results obtained from the use of this information. All information is provided with no guarantee of accuracy. If in doubt, kindly seek appropriate advice from your financial advisors or bankers before you make any property investment decision.




















